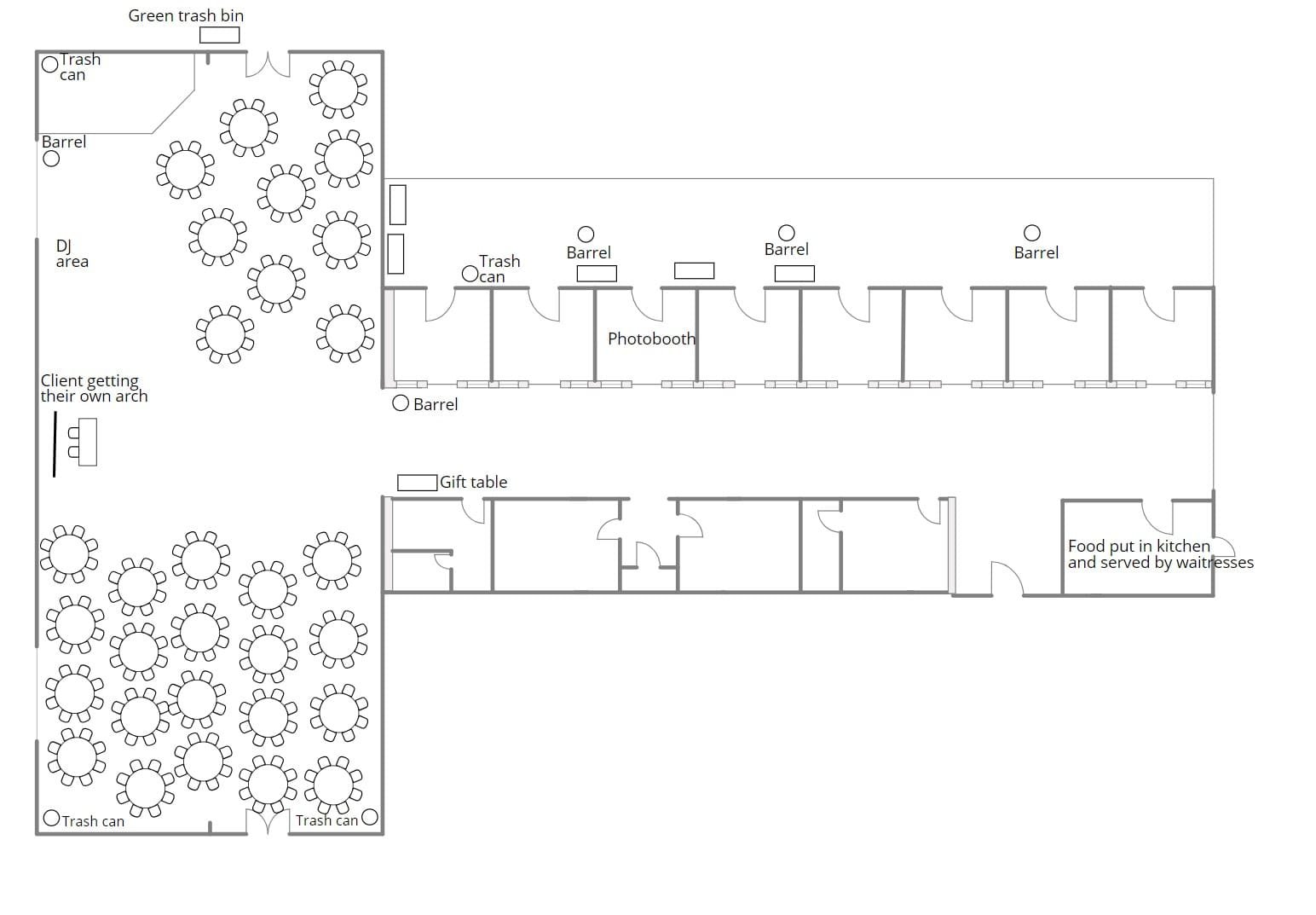Our Sample Floor Plans
Floor Plan #1-150 guest count- Theatre style seating + round table seating + cocktail area seating
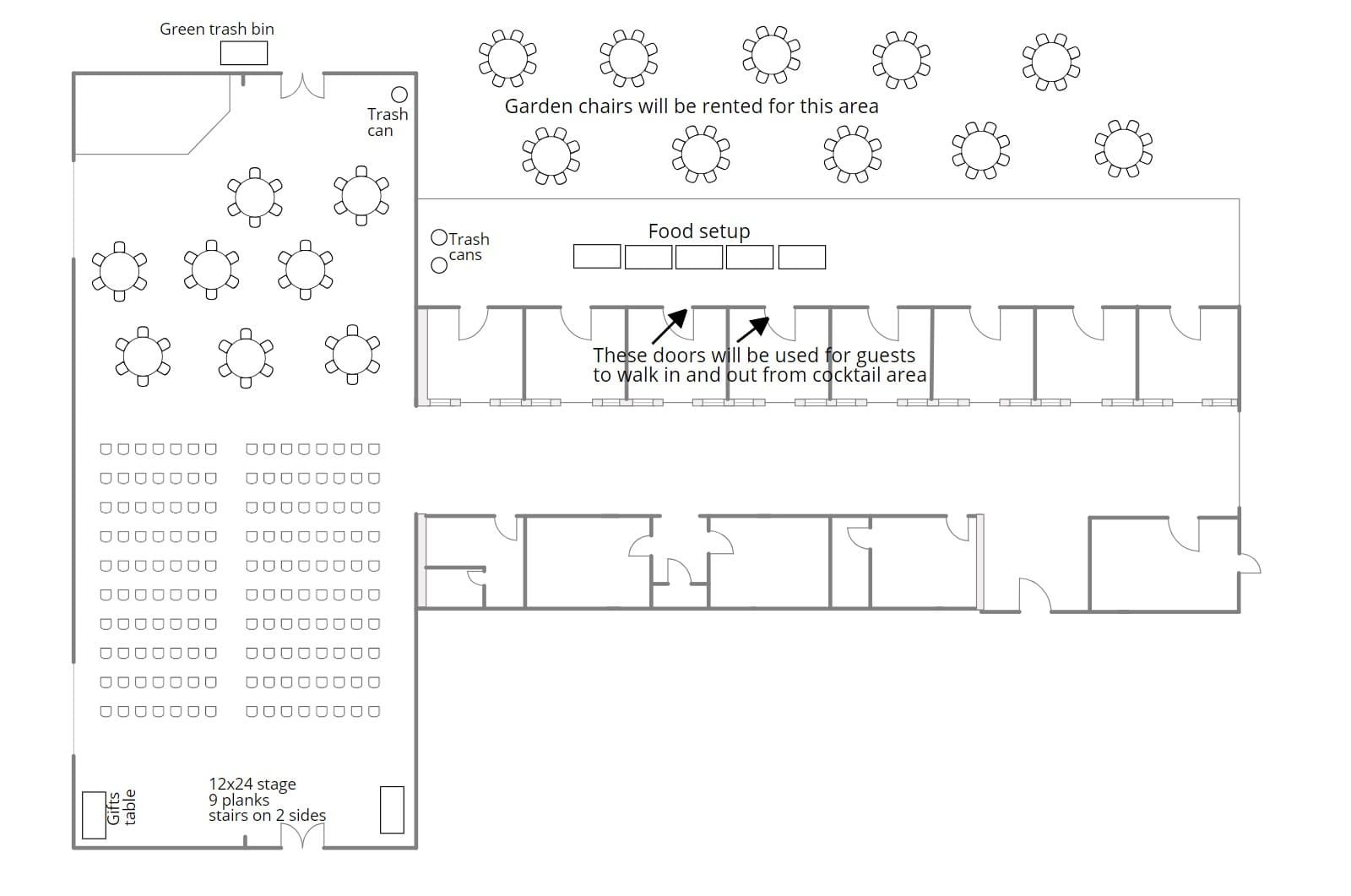
Floor Plan #2-50 guest count- Theatre style seating + round table seating + dance floor + stage
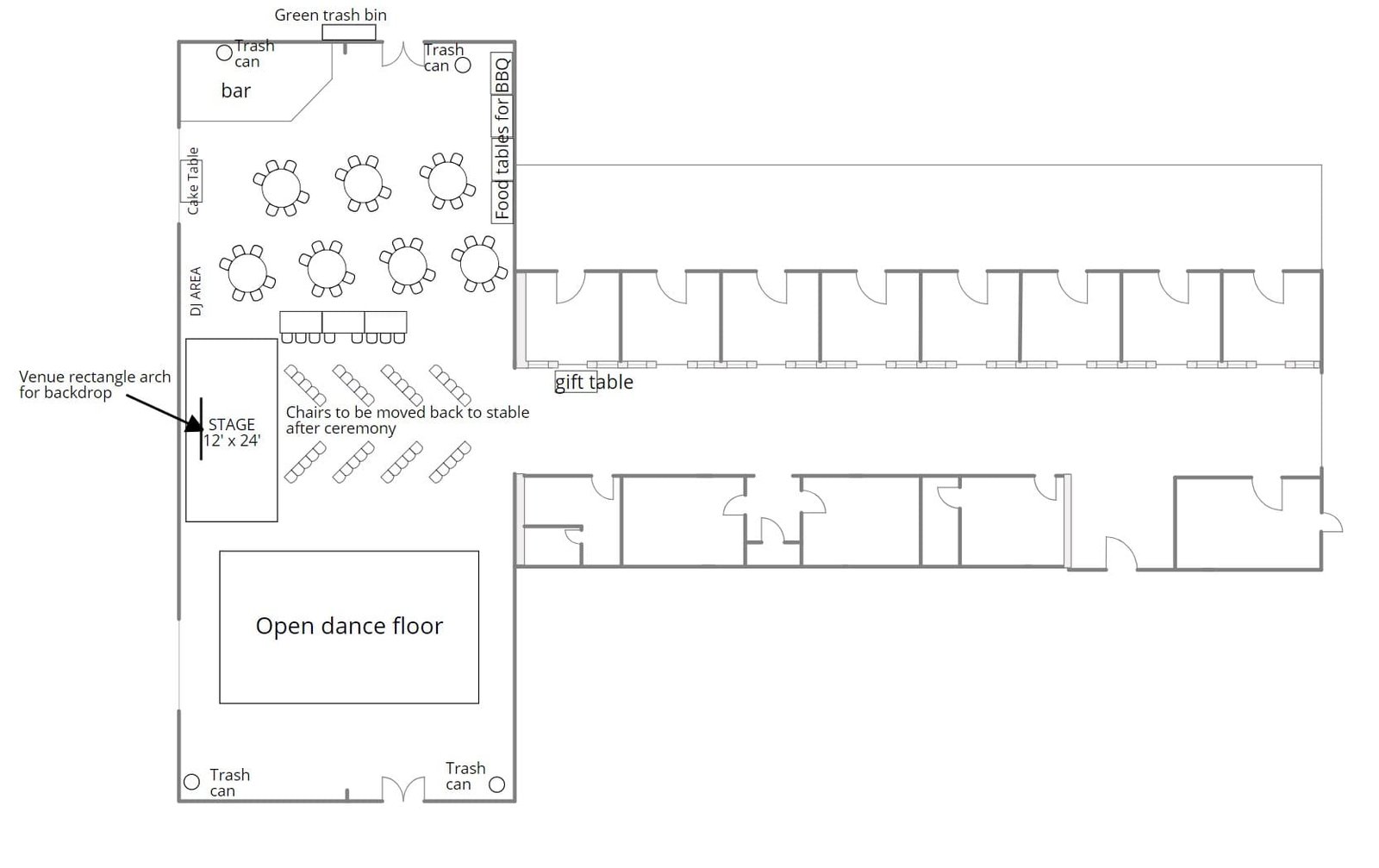
Floor Plan #3-100-120 guest count- round table seating + dance floor
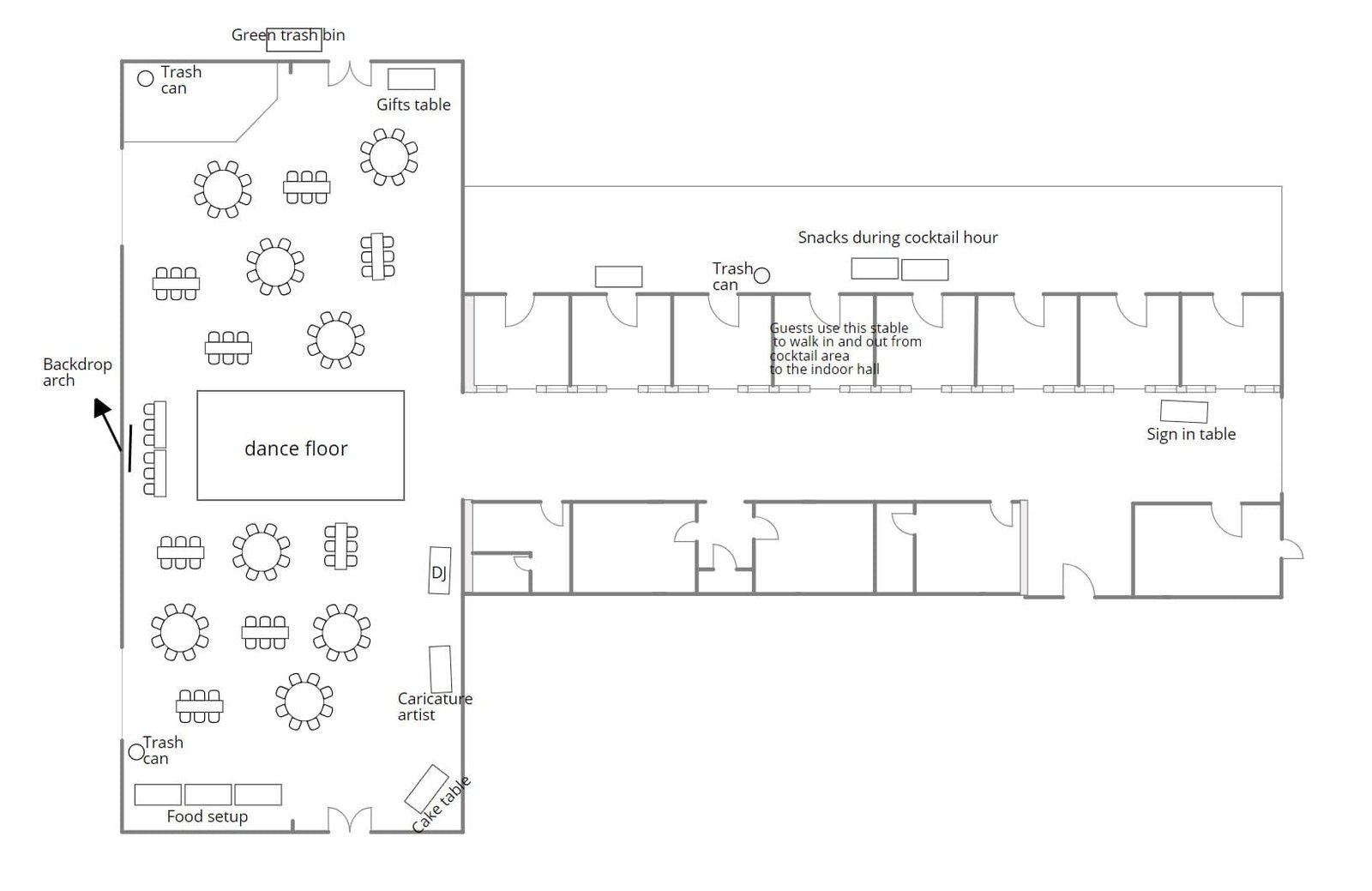
Floor Plan #4-200 guest count- round table seating + dance floor + stage
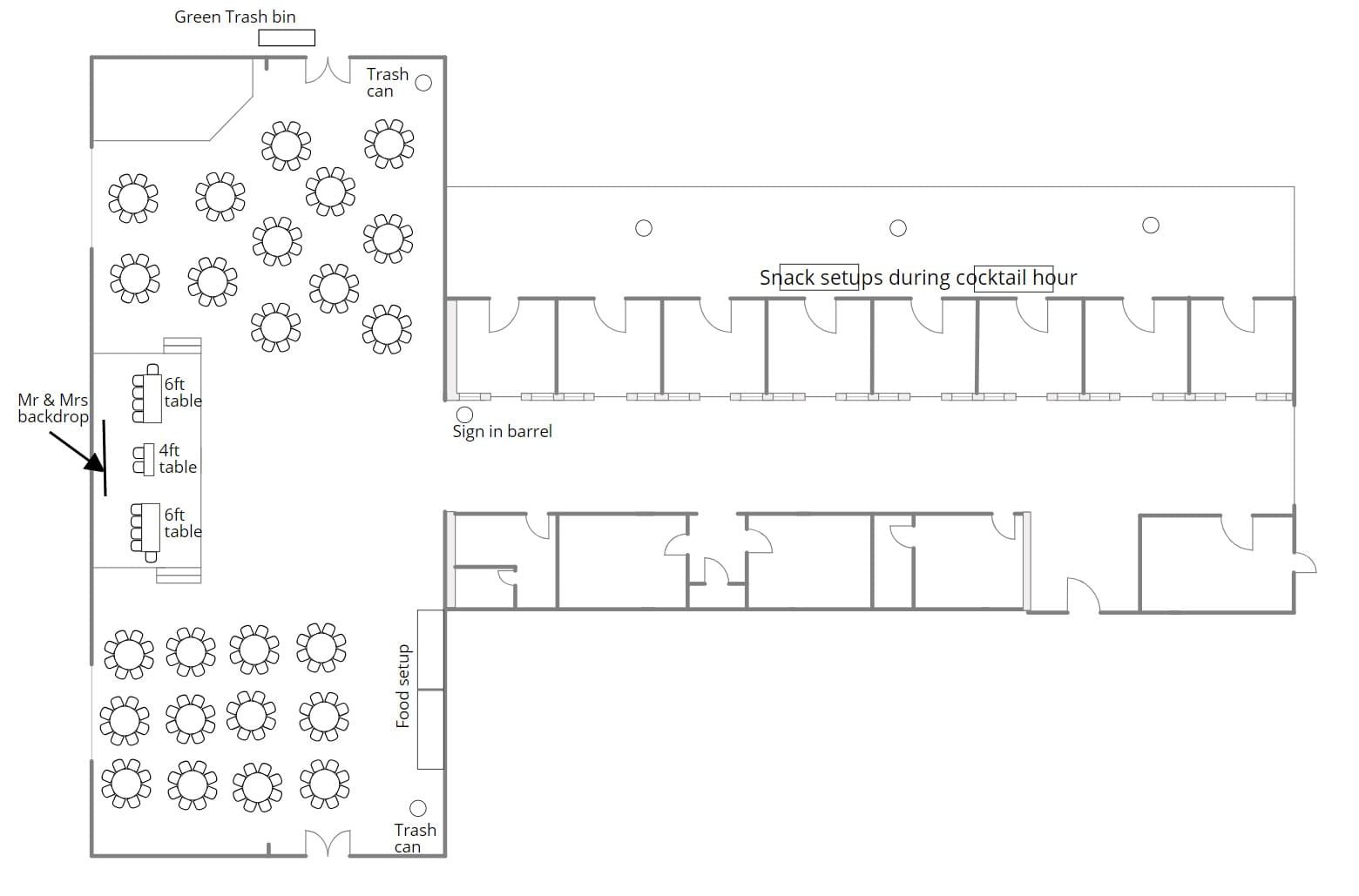
Floor Plan #5-250 guest count- round table seating + dance floor
